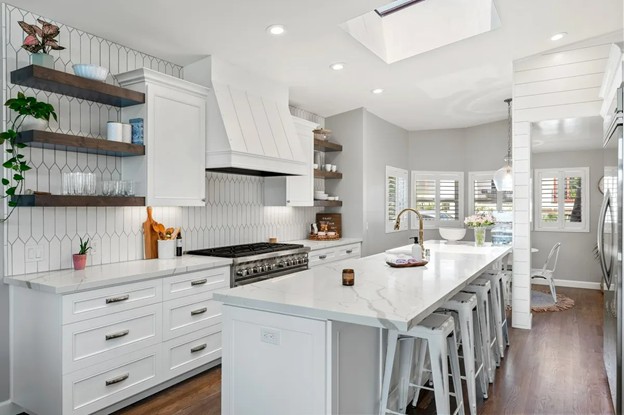No wonder kitchen islands spark culinary magic, serve as favorite gathering places, and inspire memories - they're places of interaction and functionality, as well as statement-makers. Plus, with a well-designed island layout, you can streamline workflow and simplify your cooking process.
However, there is one major question to ask before installing a kitchen island: How big should the room be? In the following blog, we'll explore that crucial topic so you're fully prepared to make informed choices for your home remodel in Clairemont Mesa.
How much room do you need for a kitchen island?
There may be a good deal of space in your kitchen right now, however, if your kitchen island is too big, it will cramp the room and eat up valuable space. So, here are some tips to help you decide whether you have enough space to add one. In case you don't, take a look at the alternatives you have.
The basics: Considering the Minimum Kitchen Size for an Island
At its core, a kitchen island requires enough space for you to move comfortably and safely around it. Before you finalize kitchen floor plans with island features, ensure you’re aware of the minimum kitchen size for an island that best fits your layout.
A good rule of thumb is to leave at least 42-48 inches (about 3.5-4 feet) of open space on all sides. This will enable the cabinets and appliances to open comfortably and also allow easy movement between the rest of your kitchen.
Kitchen layout
The island's size will differ depending on the layout of your kitchen. For instance, a galley or one-wall space might not be able to accommodate an island, while L-shaped or U-shaped kitchens have more space for one. Keep in mind that designs with an open concept have the most flexibility, allowing for larger islands and creative placements.
The size of the island
Consider the primary function of your kitchen island before choosing its size. Be mindful of the 'work triangle' – the optimal distance between stove, sink, and fridge – to keep your kitchen running smoothly.
Also, an oversized island makes a small kitchen appear crowded and inefficient, while a tiny island in a large kitchen appears underwhelming.
As a general guide when determining the minimum size kitchen to have an island:
- Small kitchens (up to 100 sq ft) could accommodate an island of around 24 sq ft
- Medium-sized kitchen (up to 200 sq ft) could fit an island of up to 40 sq ft
- Large kitchens (over 200 sq ft) can accommodate much larger islands, beyond 60 sq ft.
Kitchen traffic & safety
Take into account how much traffic your kitchen receives. In case you have children, pets, or a large group using the kitchen at the same time, leave enough space to ensure their safety.
A one-size-fits-all approach doesn't work
As far as kitchen islands go, never assume that a small kitchen won’t be able to have one, or that incorporating the features you desire won’t be possible. You can make an island work in many ways, no matter how limited your space is. Many professional remodeling companies and designers have reduced depth options, height customizations, or various cabinet sizes to meet specific design requirements.
Additional Tips for the Ideal Island Layout
When it comes to kitchen island ideas for small kitchens, it’s all about using every inch of floor space wisely. A small kitchen island can still serve as a focal point in your room if designed strategically. Many homeowners opt for a butcher block countertop or a raised breakfast bar for extra style and food prep flexibility.
Remember, the kitchen size for island placement is just as important as the island size itself—ensuring you don’t compromise on easy movement or counter space.
- Storage Space Options: Incorporate base cabinets and clever shelving for additional storage.
- Seating Choices: Add a bar stool or two to transform your island into a casual dining area.
- Prep Space Expansion: Choose durable countertop material that can handle daily food prep tasks.
Maximize Your Dream Kitchen
Whether you have a large kitchen or are looking into kitchen island ideas for small kitchens, it’s possible to transform your cooking zone into a dream kitchen. Open-concept kitchen floor plans with island designs often seamlessly merge living areas, creating one cohesive setting that boosts interaction. From increasing square footage through expansions to adding extra storage with hidden compartments, the options are endless. Many homeowners even expand their islands to double as a breakfast bar, providing the perfect place for morning coffee or quick meals.
By considering your home’s overall square footage, you can design a space where every element—from base cabinets to countertop material—contributes to a functional, stylish, and welcoming environment.
Who offers expert home remodeling in Clairemont Mesa?
Looking for innovative kitchen island ideas? Or perhaps you want expert advice on how to design the perfect shower, such as the type of tile you should choose? No worries, Lars Remodeling & Design is here to help! Having been in the remodeling industry for over thirty years, our team stands ready to transform your space into the home you've always wanted. No matter if you live in Clairemont or any other neighborhood in San Diego, you can count on us for prompt, skilled, and professional service. Let's start this exciting journey together!









