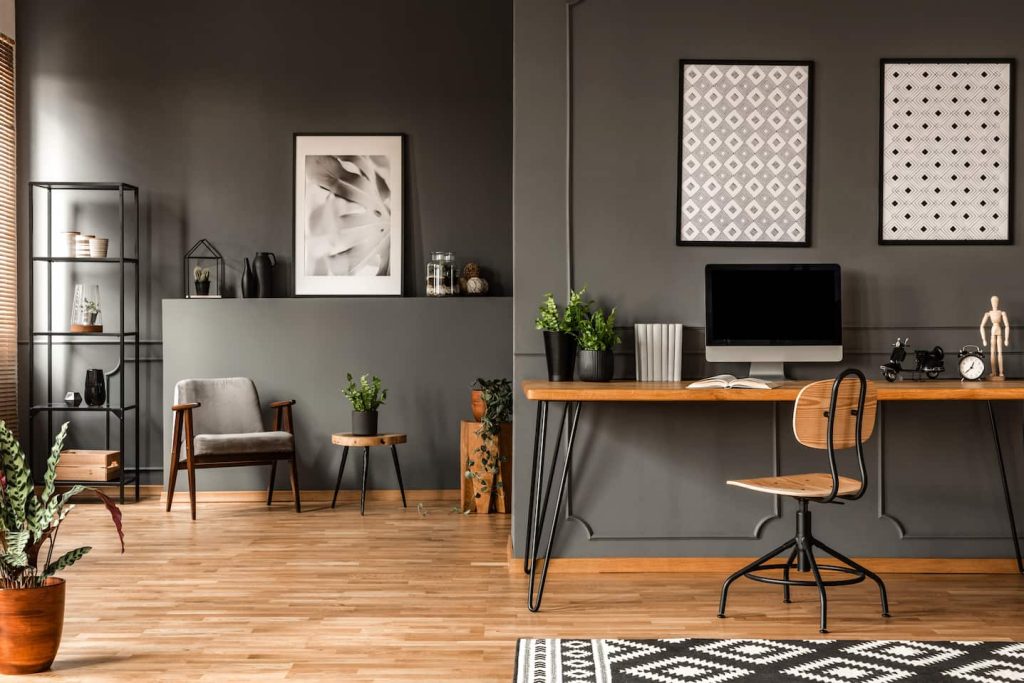With the COVID-19 pandemic still causing problems throughout the world, it's no surprise that an increasing number of Americans are choosing to work from home rather than risk exposing themselves to this dangerous disease.
However, working remotely isn't as simple as sitting down with a laptop. You need a distraction-free environment with enough space for all your documents, supplies, and other equipment (printer, paper shredder, additional monitors, etc.). In other words, you need a well-organized home office.
How do I optimize my home office?
Here are a few things you should consider when designing your home office:
Where will you place your desk?
Your desk can either be placed against a wall (or built into it), or it can float in the room. Take measures of the room, and then buy the biggest work desk that can comfortably fit inside it (you can never have too much work surface).
If you decide to float your desk, you should leave at least 30 inches of space between the wall and the desk. You should also leave at least 60 inches of space on the other side of the desk for extra tables and chairs, if necessary.
Where will you put your computer?
If you're using a laptop, you can skip this part. However, if you work on a desktop computer, you're going to have to find a good place for it. If possible, you should put the computer case on the desk rather than on the floor. Doing so will reduce the computer's dust intake and improve its thermals in the long run.
If you placed your desk against the wall (or built it in), you can save some desk space by mounting your monitor (or monitors) on the wall.
What's your desk chair like?
Aside from the computer, a quality chair is the single most important item in any home office. An ergonomic chair is not only good for your health, it actually boosts your productivity by keeping you comfortable and making it easier to stay focused even after hours in front of the computer.
Needless to say, you'll need enough space in front of the desk to fit your chair and make it easy for you to stretch your legs or back out when necessary. For most people and most chairs, an area of 42 square inches should be more than enough.
Will you use any filing cabinets?
Filing cabinets can take a lot of space. For example, a typical letter-size two-drawer file cabinet is around 15 inches wide, 29 inches deep, and 30 inches high. Before you purchase any filing cabinets, make sure to examine their dimensions and make sure they can fit in your home office.
The good news is, the tops of filing cabinets can serve as "shelves" on which you can place items such as paper shredders, printers, and other equipment. Doing this can save you a lot of valuable desk and shelf space, especially if you have a small home office.
Where can I hire the top house renovation experts in San Diego?
Whether you're interested in remodelling your laundry room, replacing the flooring in your kitchen, or even adding an entire new room to your home, the last thing you want to do is entrust the work to a "budget" or inexperienced remodeling contractor.
Here at Lars Remodeling & Design, we can proudly say we're the leading home renovation company in San Diego. With nearly 30 decades of industry experience and a long list of satisfied customers, we're your #1 choice for all things related to home remodeling and design. Give us a call today!









