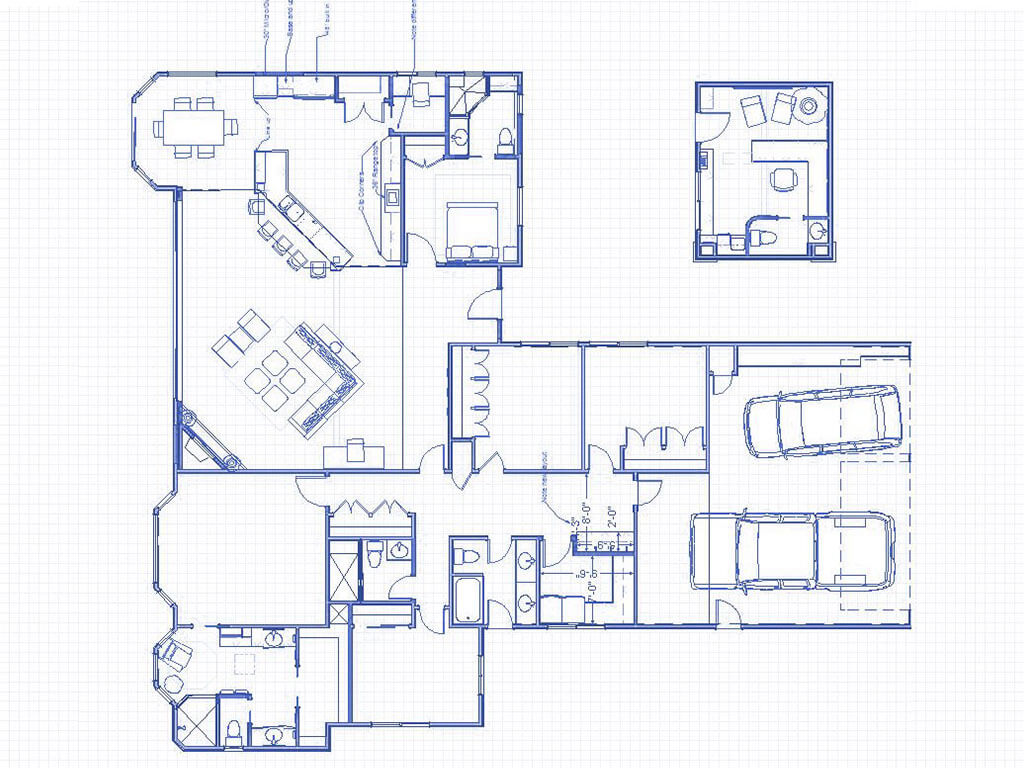La Jolla Home Remodel
Schedule your design consultation today to get started!












































































































































































































































































































License #616035
At Lars, we pledge to deliver the highest standards of integrity and professionalism; craftsmanship and design; to only make decisions that are in your best interest; to commit ourselves wholly to your needs and be sensitive to them; to be highly responsive, reliable and forthcoming; to provide concierge-level service; and to do what we say we are going to do, when we say we are going to do it, without surprises and without excuses.




Privacy Policy | Terms & Conditions | © 2024 Lars Remodeling & Design